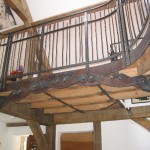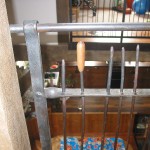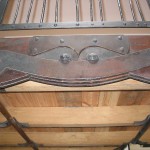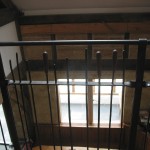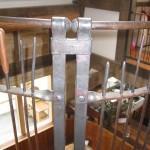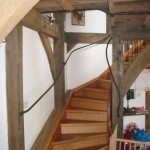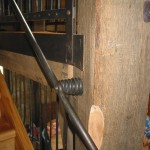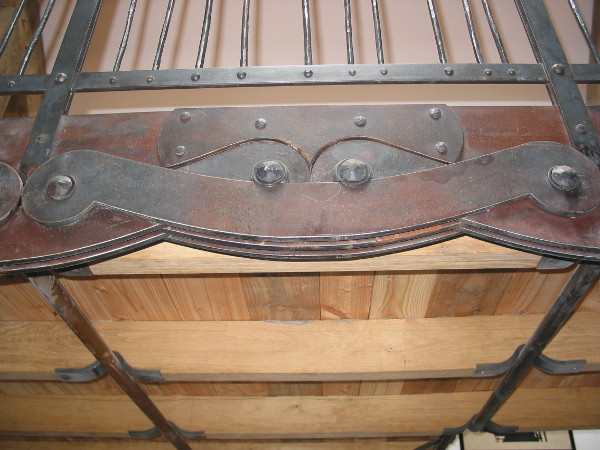
.
The original requirement here was for an internal bridge giving access to a mezzanine floor above the central living space/ kitchen that had been isolated from the rest of the upstairs by the need to get light down into the kitchen.
A ‘get your kids into science’ book detailed a design by Leonardo da Vinci for a bridge using short notched straight timbers cleverly interlocked to form an arch. This idea translated quite easily into a steel structure and formed the basis of the design which then stayed in place as a sort of front elevation to what ended up being effectively another mezzanine floor joining the two separated areas and allowing the staircase up through one corner….
- ‘leonardo’ arch
- panel with added greenheart bullrush to cheer up the building inspector
- key steel to the arch
- panel
- junction of two sections
- staircase
- handrail fixing
